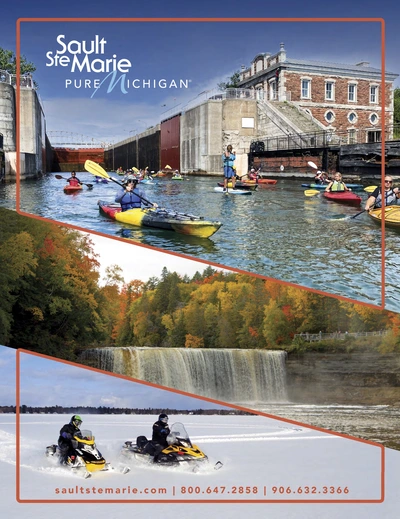CHIPPEWA COUNTY COURTHOUSE
The present Chippewa County Courthouse, built in 1877, stands on the site of Reverend Abel Bingham’s Baptist Mission. Reverend Bingham, sent to Sault Ste. Marie by the American Baptist Missionary Society in the late 1820’s, organized a temperance society and school on the lot where the Courthouse now stands. Bingham Avenue was named after him. In 1883, the Courthouse was one of three stone buildings in town. It is the only courthouse in the state of Michigan that has served its residents continuously since its construction.
The Courthouse has long been a meeting place, inside and out. In 1881, The Chippewa County Agricultural Society held an agricultural fair on the Courthouse lawn. This was eventually moved to the site that would become the Park School (today, the Malcolm Building). For a time, Le Sault Artists Guild held its annual Sault Summer Arts Festival on the Courthouse lawn. Each year, the community honors its veterans at monuments placed on the lawn. The Chippewa County Courthouse, which was added to the National Register of Historic Places in October 1984, is an example of the Second Empire style of construction, common in the late 1800’s. Its architect, John Scott, was also responsible for a number of other buildings in the state, but the Courthouse was one of the first he designed.

MEMORIAL ON THE LAWN
The memorial stone on the lawn of the Courthouse is in memory of Reverend Abel Bingham, Baptist Missionary to the Indians and forerunner of the First Baptist Church founded in 1855 in Sault Ste. Marie, Michigan.

THE CRANE OF THE SAULT
There are two statues on the front lawn of the Courthouse. The statue in this picture is “The Crane of the Sault.” The statue was gifted by Stella B. Osborn, wife of the only governor from the Upper Peninsula, Chase S. Osborn. The dedication of the statue was on June 8, 1985.
The statue depicts the Chippewa Legend of two young brothers who fled their wicked mother, who was pursuing them with the intent to kill them. When they reached the north shore of the St. Marys Rapids they were met by a crane, who, after hearing their story, carried them to the south shore of the rapids. The Crane then met the mother on the north shore and agreed to transport her to the other side. Instead, the crane dropped the mother in the rapids. When she hit the stones below, the mother’s skull cracked open and her brains became the whitefish that inhabit the rapids to this day. The crane adopted the boys and one of them remained in the area, married the daughter of the crane, and founded Bahweting.
THE WOLF OF ROME
Mrs. Stella B. Osborn commissioned the statue above as a personal and suitable memorial to Chase S. Osborn, and asked that it be placed in close proximity to the “Wolf of Rome”, since both statues were representations of the founding of ancient cities. She gave the monument to the citizens of the Sault area as a reminder that they are citizens of an ancient, city rich with a wonderful history and legacy.
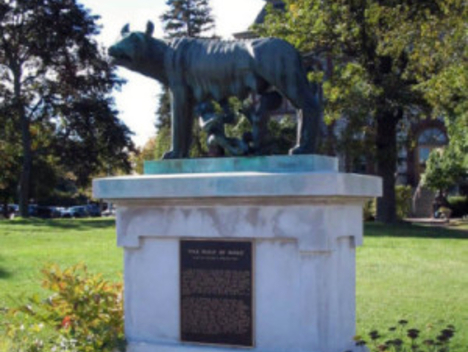
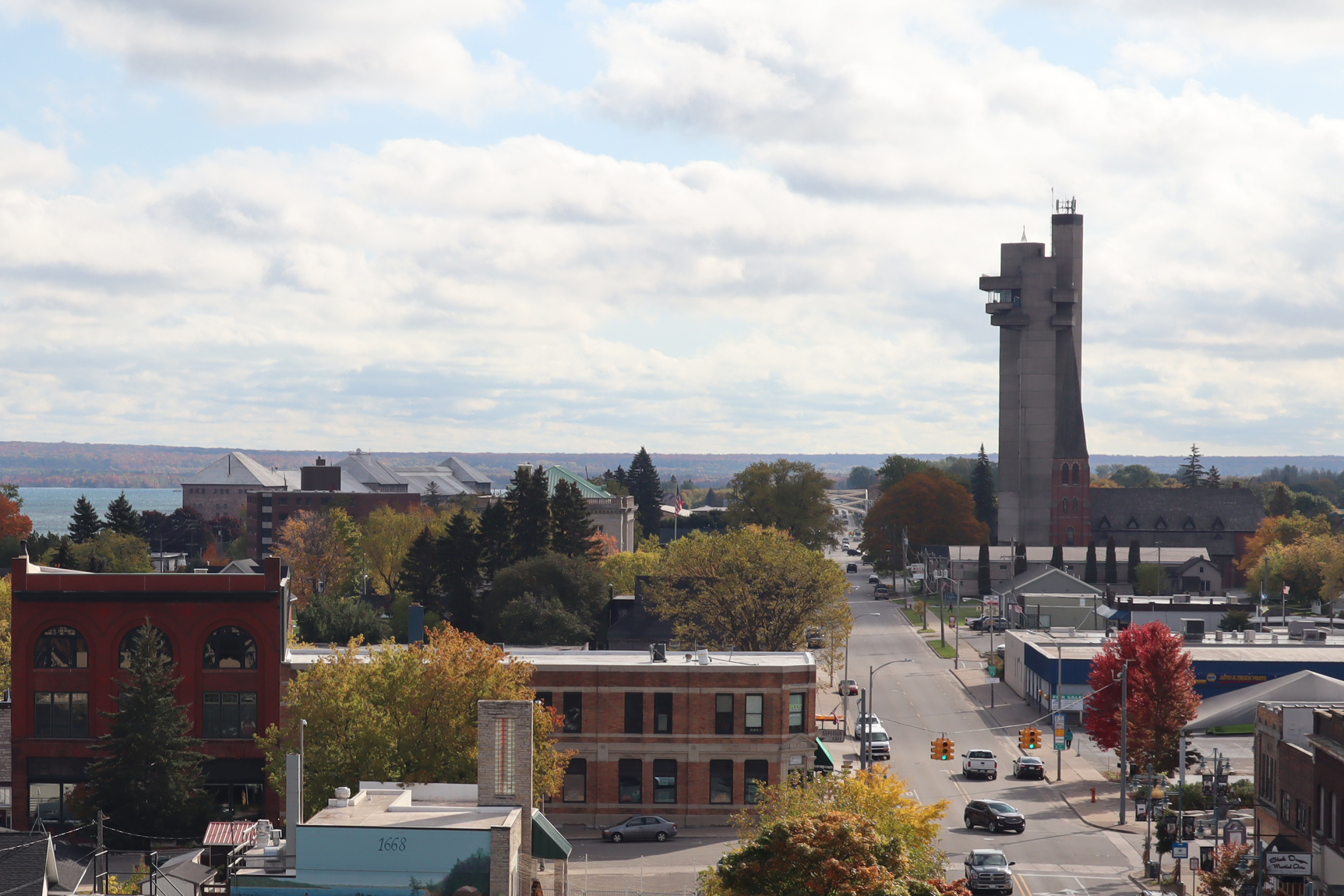
TOWER OF HISTORY
The Tower of History was built in 1968 by the Catholic Church as the Shrine of the Missionaries. It was donated to the Sault Historic Sites in 1980 after the Church cut funds for other endeavors. The Tower of History remains true to its original mission of telling the tale of the early Missionaries but its focus has opened up to both local and Native American History. The lower level of the tower has informational exhibits along with a video presentation. Go up the elevator to the upper level and experience a once in a life time view, exhibit space, and descriptions of the surroundings that you are looking out onto.
You can learn more about the Tower of History or schedule a visit here.
HOLY NAME OF MARY PRO-CATHEDRAL
Holy Name of Mary Pro-Cathedral was originally built in 1668 by Jesuit missionaries. The current cathedral was constructed in 1881, making it the fifth church building since the original structure. This historic church is located on Portage Ave. next to the Tower of History. Interesting fact: the church originally built the Tower of History. You can learn more about the history of the Holy Name of Mary Pro-Cathedral here.
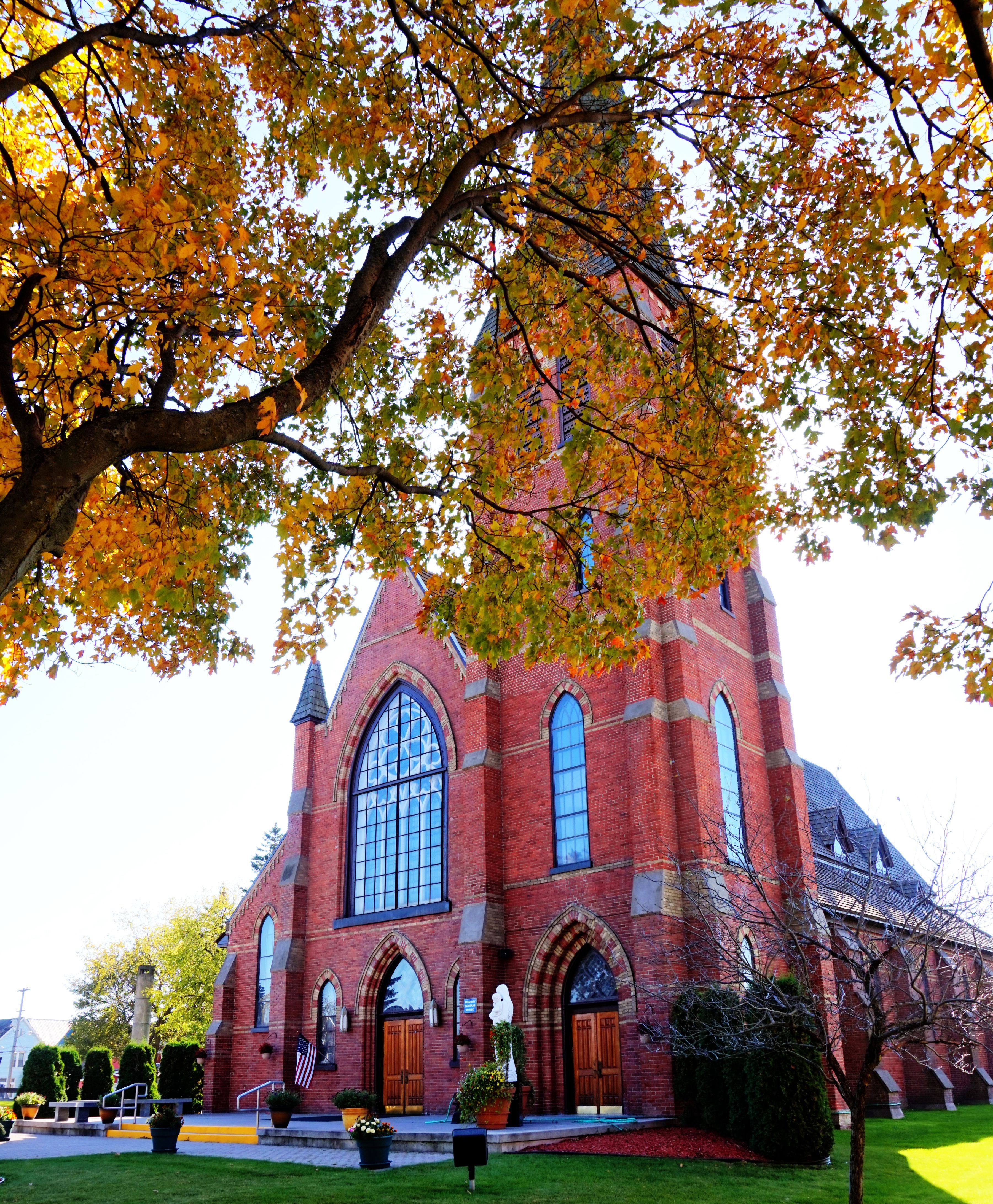
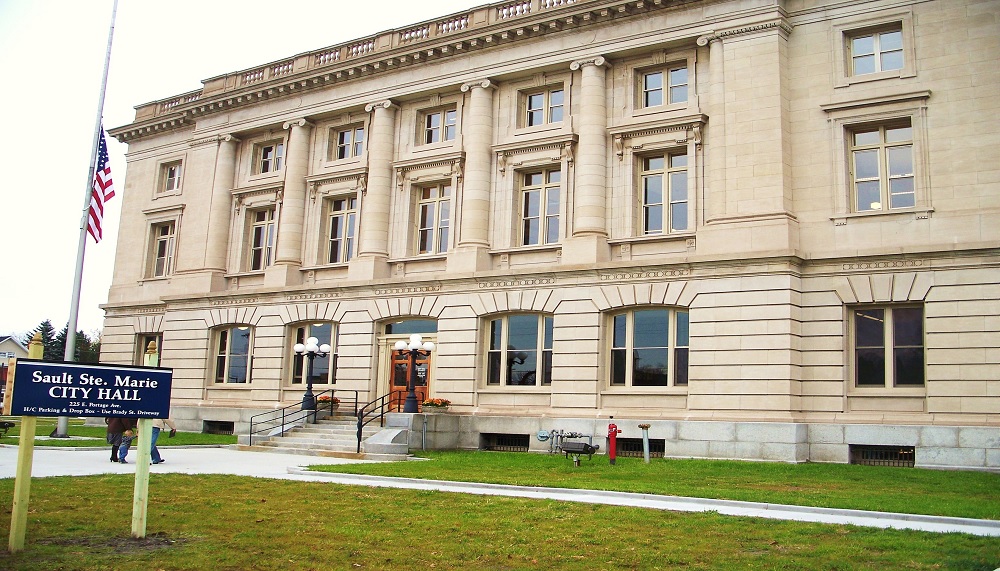
CITY HALL
Just east of downtown Sault Ste. Marie, you can revel in the amazing architecture of the Federal Building, now known as City Hall. Built in 1910, this historic building served as the Post Office and Federal Government operations were headquartered in Sault Ste. Marie. The building was restored in 2011 to accommodate the growing City Government. During the restoration, efforts were made to keep the building looking as it had when it was built one-hundred years prior. Stop by and visit us at 225 E Portage Ave. to explore the public areas of our beautiful building.


